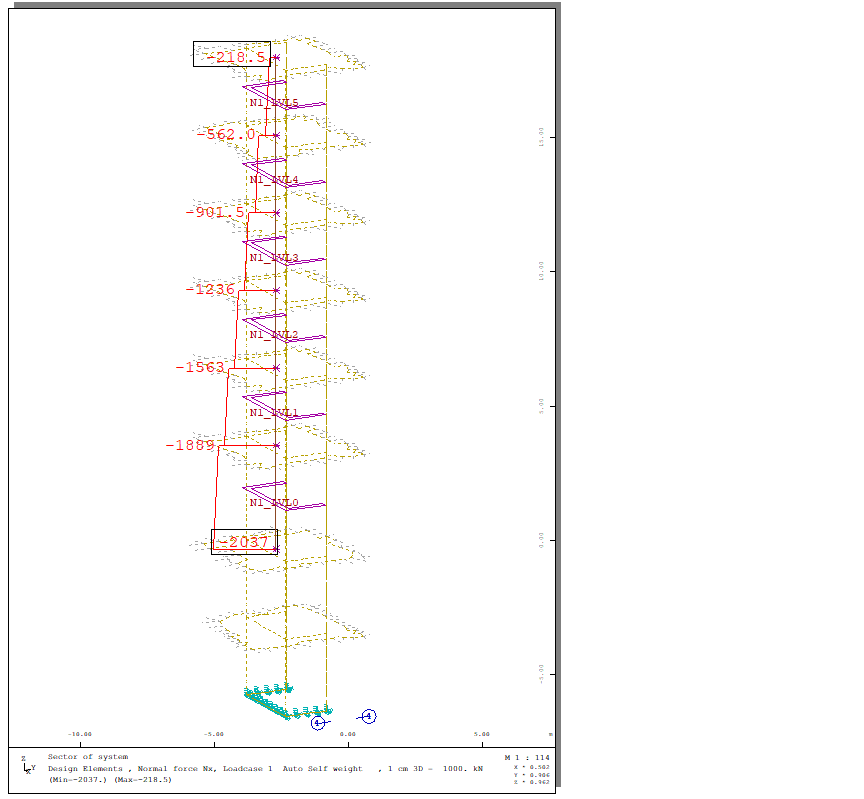So, I was using revit 2020 with ssd 2020. Design elements are great for shear walls but more and more I had needs for core wall. Using Wall N1 example from documents I was hoping that it is possible to achieve that combining surfaces in one design element.
I have stared with creating new section with custom defining shape and rebar layers in SOFiPLUS-X.
[here should be picture of cross section but as new user I was restricted to only one picture, so I left it out.]
Next , I had to use taddy to remove existing design element created from revit and create new one for each story level above ground.
+PROG DECREATOR urs:29.1
HEAD CORE-WALL
LET#w1 110
LET#w2 120
LET#w3 130
LET#heights 0,4,7,10,13,16,19
LET#secNumber 24
LET#titl “N1_LVL”
loop#i 6 $loop for creating core wall on every story above 0.00 elevation
DDEL #w1+#i,#w2+#i,#w1+#i $delete existing design elements created from revit
DSLN NO #w2+#i NCS #secNumber FREF GC TITL #titl#i $define new design element with section number 24; title and gc as position of structural line
DGEO LINE X1 -0.398454 -3.475019 #heights(#i) X2 -0.398454 -3.475019 #heights(#i+1) DRX 0.000000 -1.000000 0.000000 $x, y and z location of core wall
DSEL QSAR NO #w1+#i,#w2+#i,#w3+#i $select surfaces that will provide results for integration
DSLC REF XI S 0.000000,1.000000 $create sections in created design element(core wall)
endloop
END
calculation of taddy task went ok and goal was achieved.
