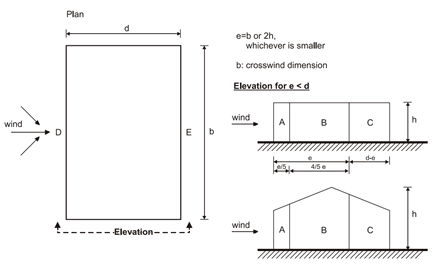Hello everyone,
I am trying to parametric design loads on a building.
According to “EC 1-1-4 windload” the size of the loads on the walls are different, depending on which side the load comes from as shown. The letters A, B, C and are the side of the wall, when the wind comes from side D.

I successfully manage to do that, when the building is rectangular shaped.
But, when I have a case when the wall is not rectangular anymore, I have no Idea what to do and how to do it in smart way.
I could divide the walls into small parts in Revit, which the model is loaded from, but that will require that I divide the same wall many times for each loadcase, which is not possible.
Are there any ways to do the wind loading in Sofistik on a building loaded from Revit?
The option I see is if I could load a certain part of a group? Is that possible in Sofistik?